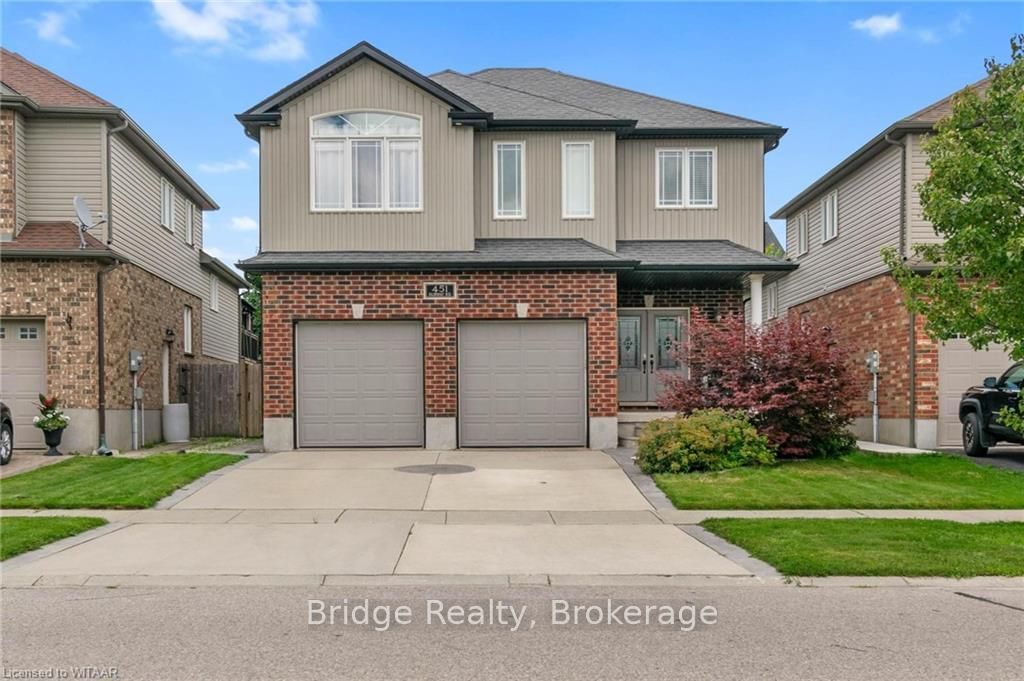$825,000
4+0-Bed
3-Bath
Listed on 11/28/24
Listed by Bridge Realty
Welcome To 451 Fairway Road, An Exquisite Property That Invites You To Experience Refined Living. As You Enter The Premises, Drive Along The Well-Appointed Concrete Driveway, Approach The Covered Porch, And Step Through The Impressive Double Doors Into The Expansive Foyer. The Entry Level Boasts Convenience With A 2-Piece Powder Room, Access To The Two-Car Garage, A Full Laundry Room, And A Versatile Bedroom That Also Serves As An Ideal Secluded Office Space. Ascending From The Foyer, You'll Discover The Open Main Floor, Where A Spacious Living Room With Hardwood Floors And A Fireplace Seamlessly Connects To The Large Kitchen Featuring An Island. The Adjacent Dining Area, Adorned With Patio Doors, Leads To A Charming Wood Deck. The Upper Level Is Dedicated To Comfort, Showcasing A Master Suite Complete With A Walk-In Closet And A Full Bath Featuring A Separate Shower And A Luxurious Soaker Tub. Two Additional Bedrooms And Another Full Bath Complete This Level. Descending From The Foyer, The Lower Level Unfolds Into A Substantial Family Room, Perfect For Hosting Social Gatherings And Creating Lasting Memories. A Few Steps Further Down Reveal The Utility/Storage Area, Ensuring Practical Functionality. The Raised Deck Provides A Picturesque View Of The Spacious Yard, Offering Ample Room For Recreational Activities Or Perhaps The Addition Of A Pool. This Exceptional Home Comes Fully Equipped With All Appliances And Is Conveniently Located Near Golf Facilities.
To view this property's sale price history please sign in or register
| List Date | List Price | Last Status | Sold Date | Sold Price | Days on Market |
|---|---|---|---|---|---|
| XXX | XXX | XXX | XXX | XXX | XXX |
| XXX | XXX | XXX | XXX | XXX | XXX |
X11623635
Detached, 3-Storey
12+0
4+0
3
2
Attached
4
6-15
Central Air
Finished, Walk-Up
N
Brick, Vinyl Siding
Forced Air
Y
$5,377.00 (2023)
< .50 Acres
116.62x40.74 (Feet) - 49.53 ft x 116.62 ft x 20.37 ft x 20.37
